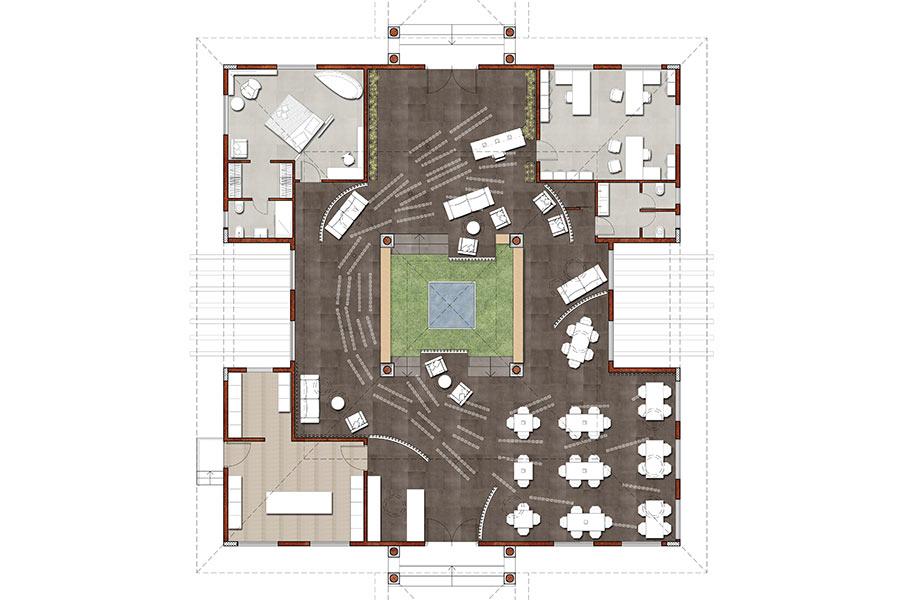
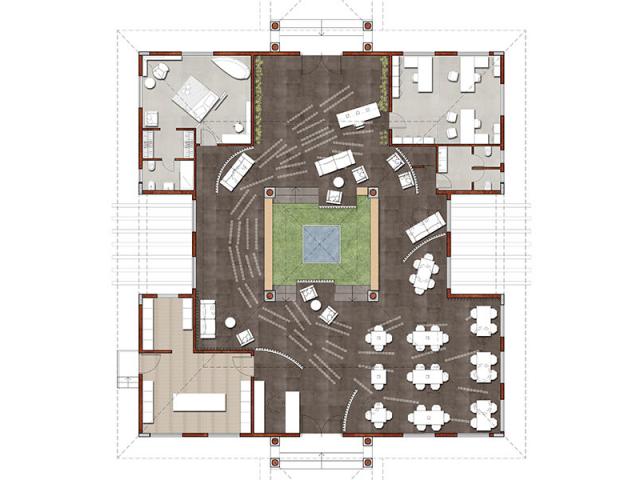
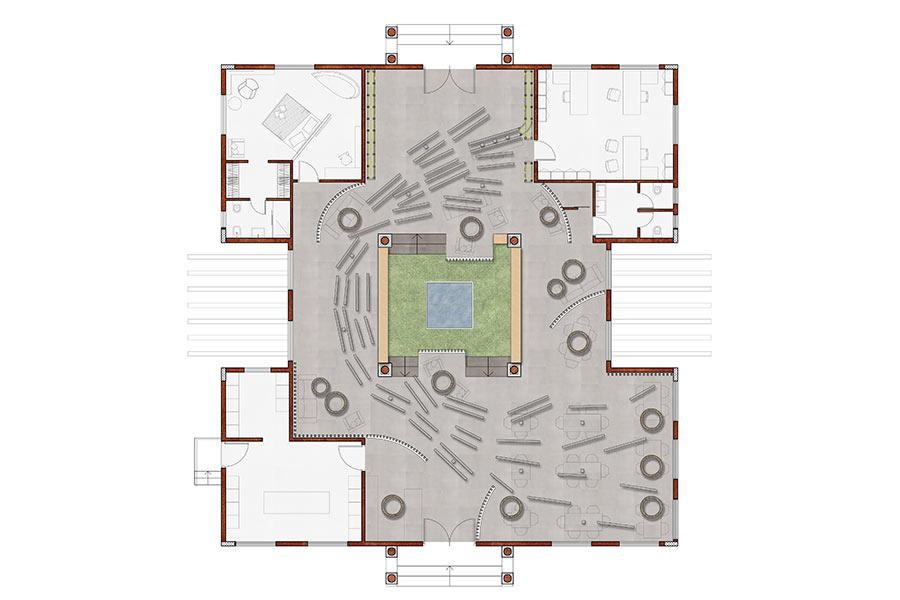
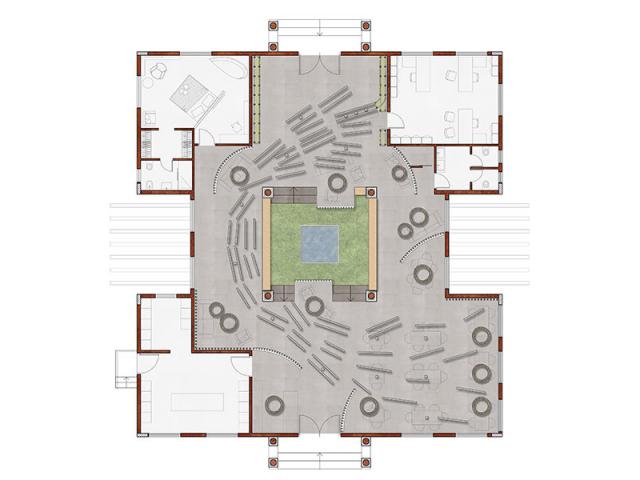
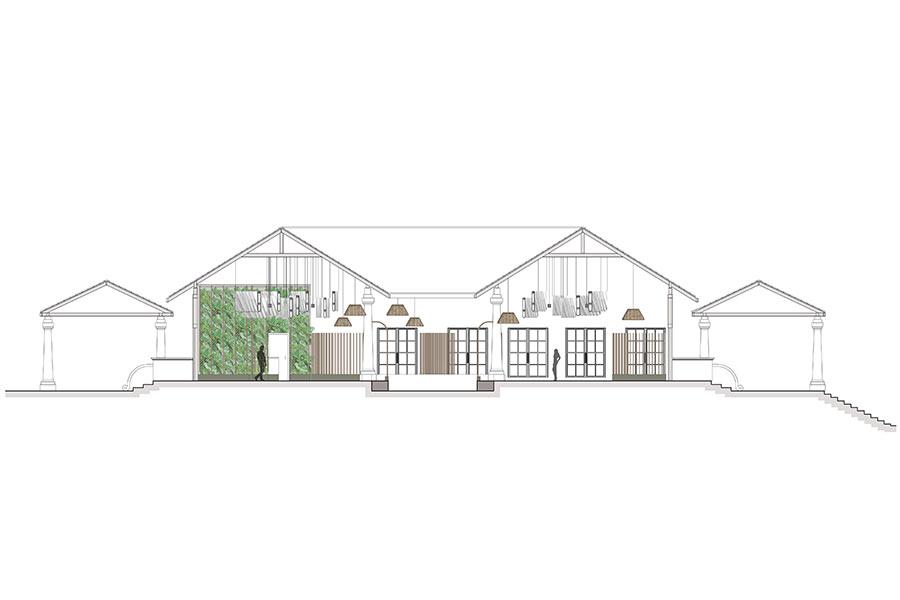
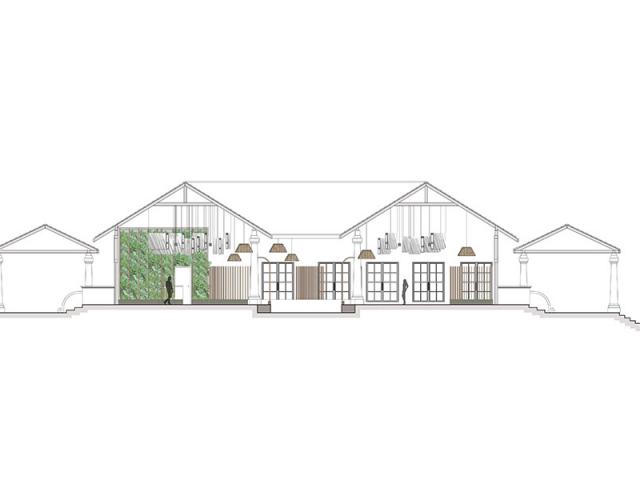
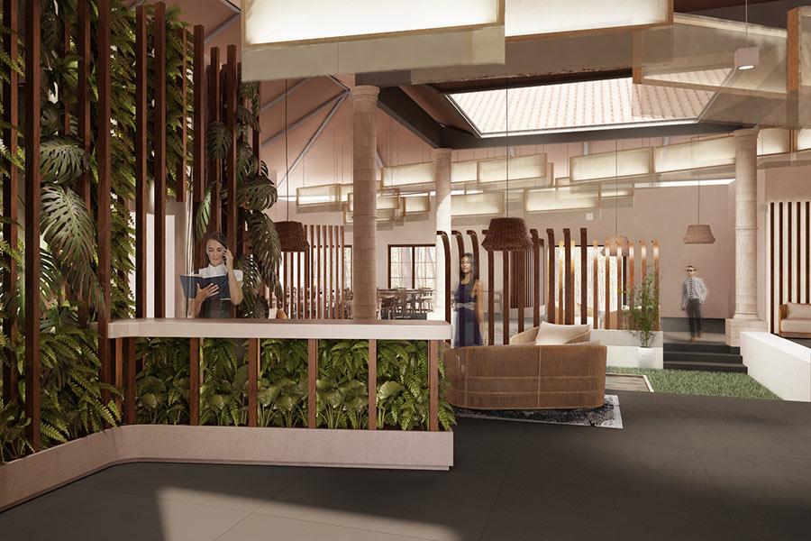
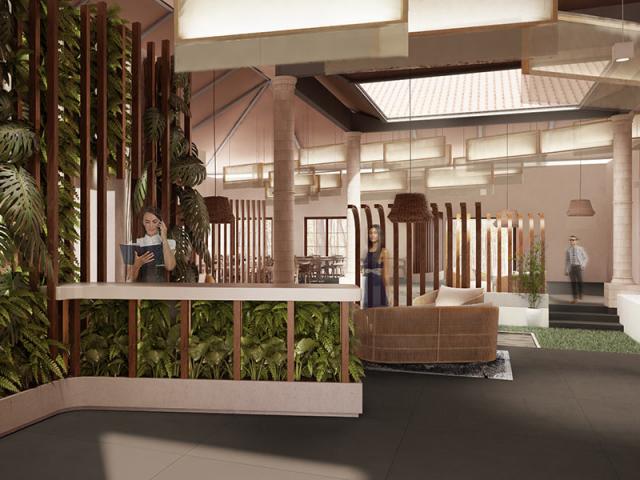
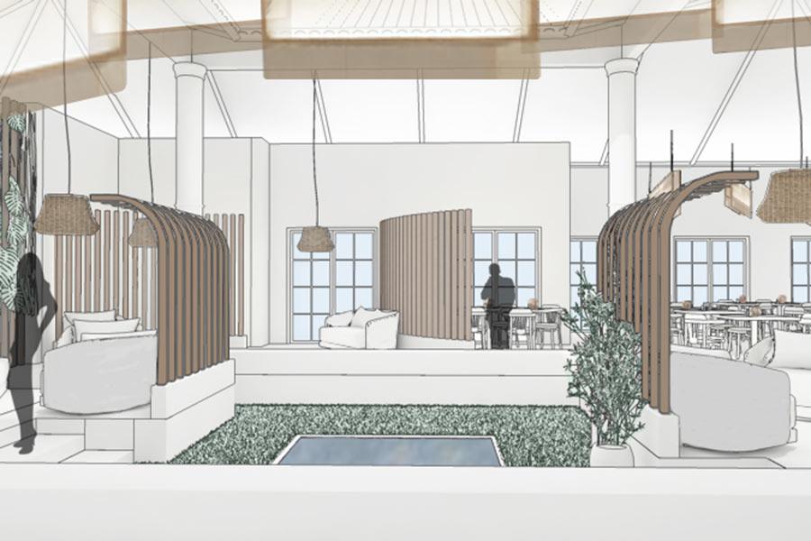
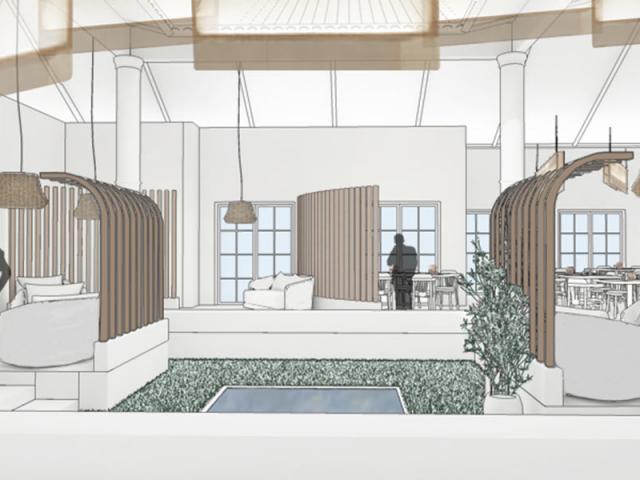
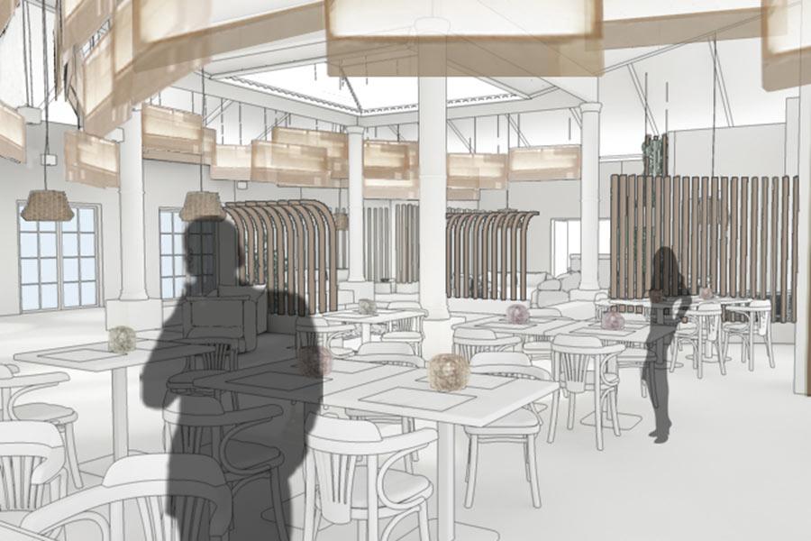
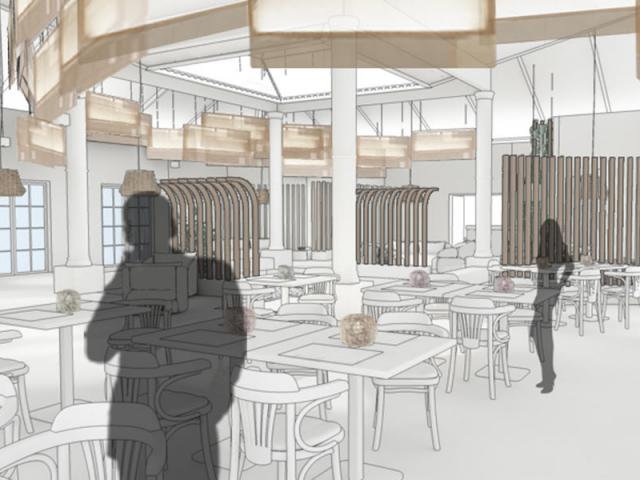
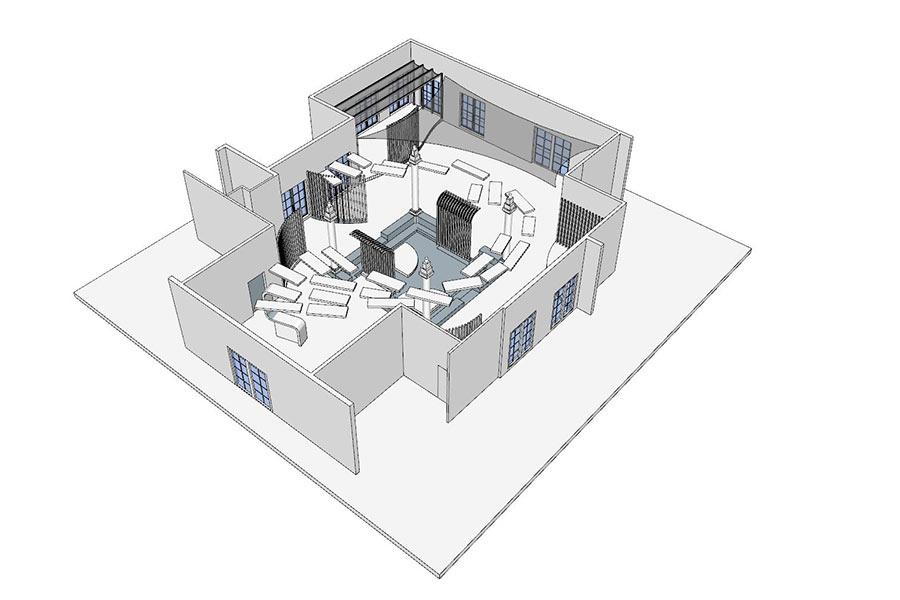
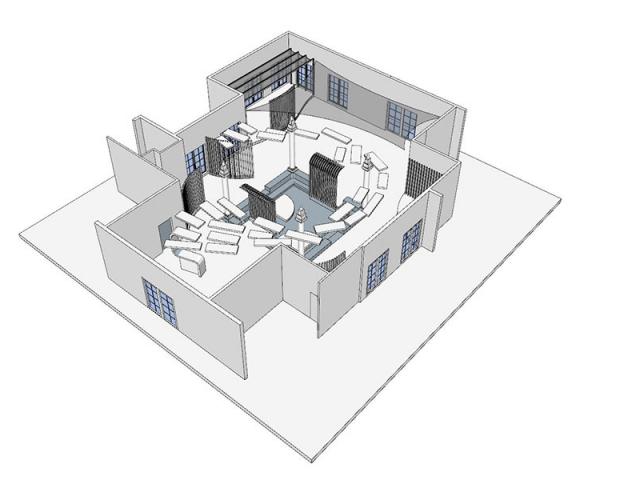
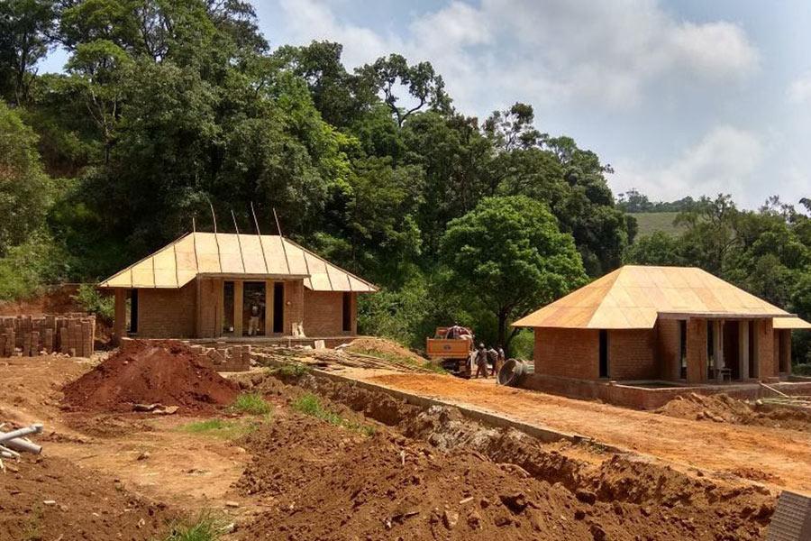
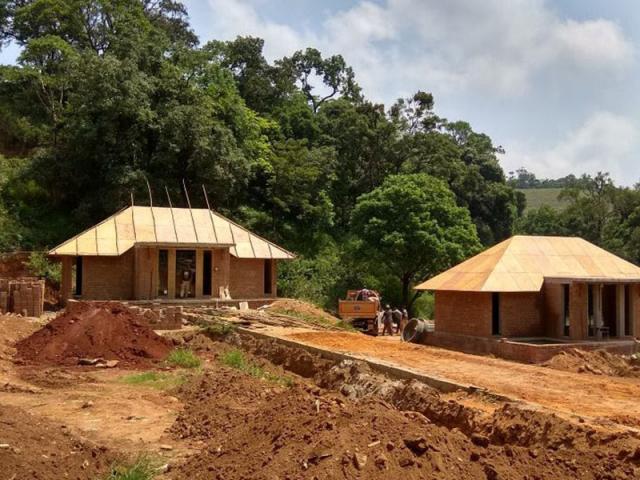
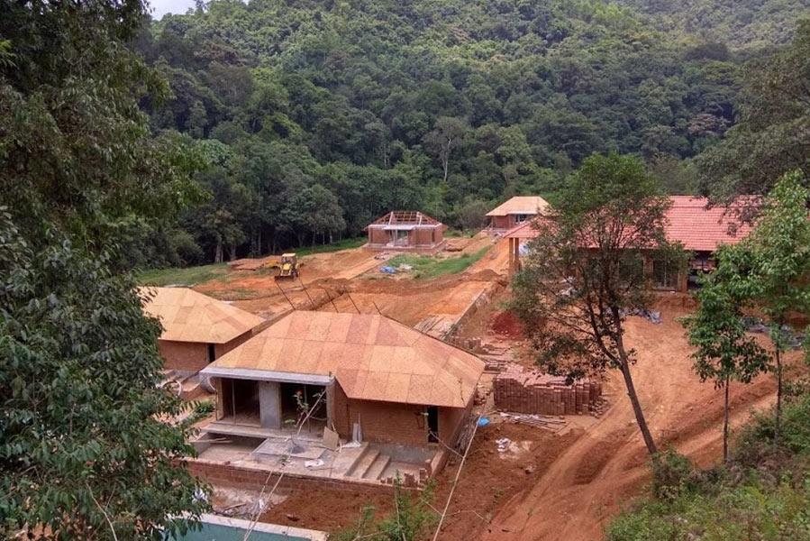
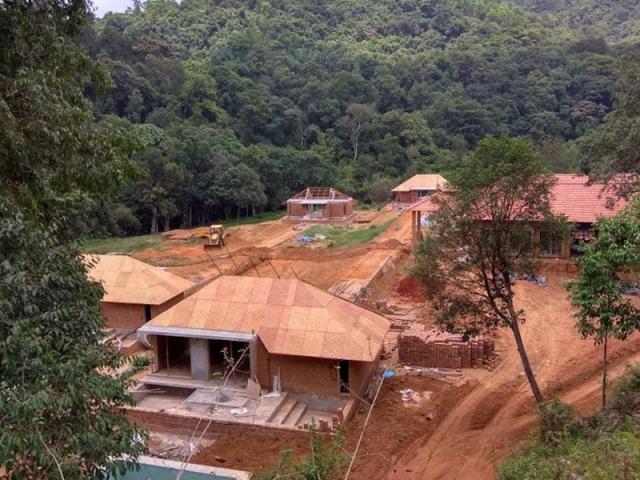
| LOCATION | COORG (IND) |
|---|---|
| YEAR | 2018 |
Con Siddarth Mahadevan, Abhinav Prasoon
The interior design for the Indian Resort’s administrative block develops on two levels: on the ground, in the disposition of the furniture, the green wall and the vertical screens; and on the ceiling, in the definition of the hanging fabric elements and lights.
The plan is square with three closed corners in which there are the manager’s flat, the offices, the toilets and the kitchen, and a big central open space linked with the fourth corner, which hosts the restaurant.
The entrance is a great space framed by two green wall. One of them turns to form the reception desk, which creates a filter between the common and the administrative offices’ area. The bird of paradise’s tuft inspires the ceiling’s drawing, which carries the guests from the entrance to the restaurant, where the ceiling elements thin out and give space to the wicker cone hanging lights. The movable and unmovable wooden vertical screens create relaxing spaces. In the end, the central green courtyard has a water body in its centre.