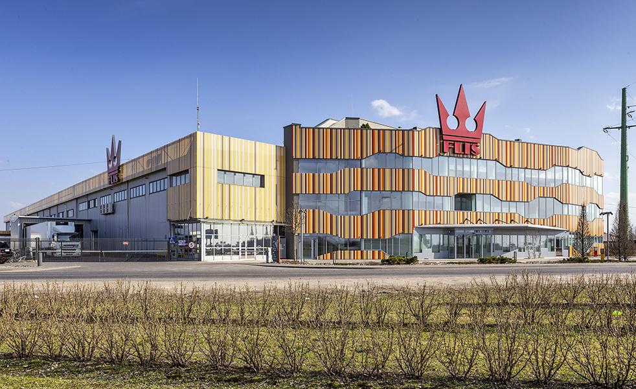
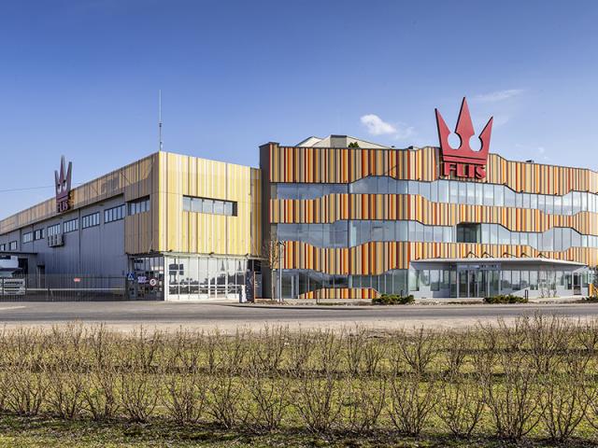
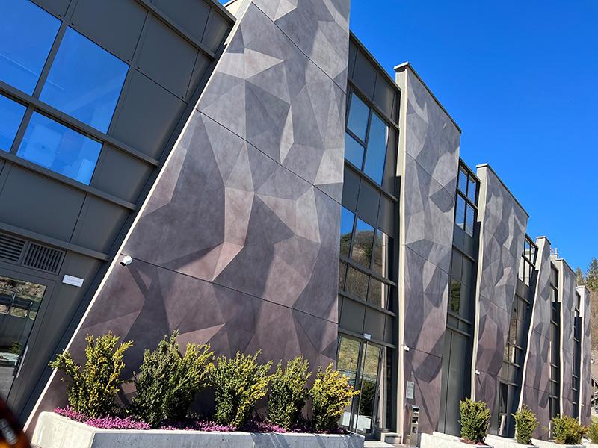
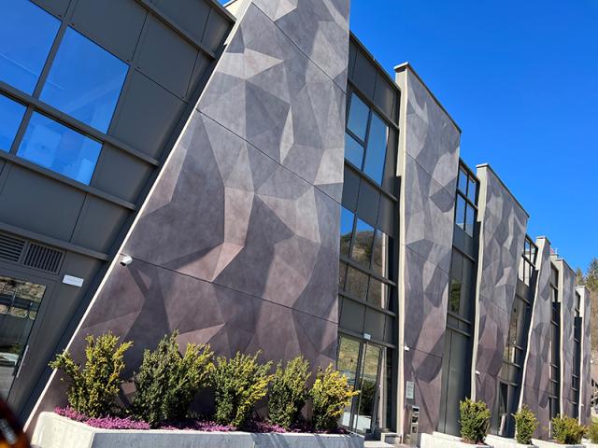
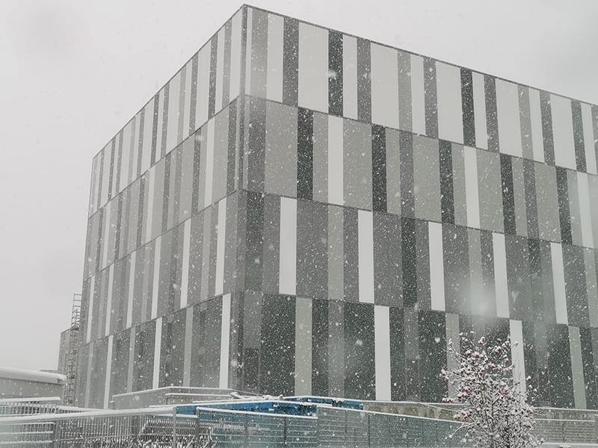
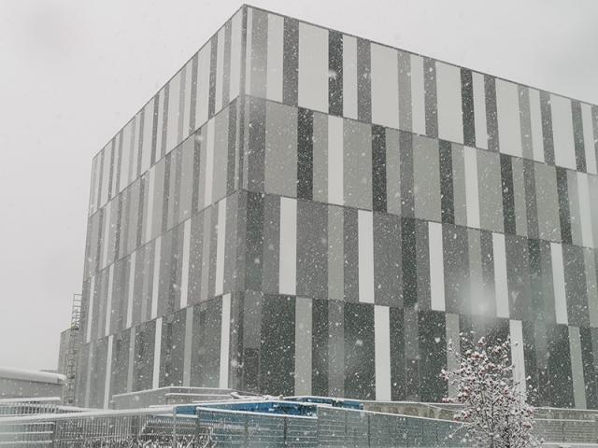
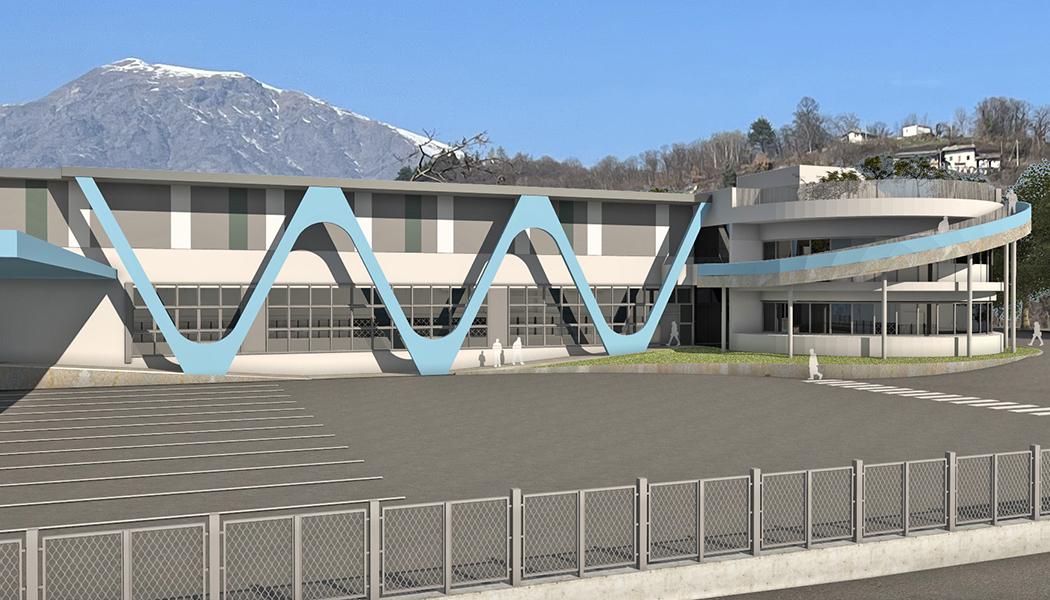
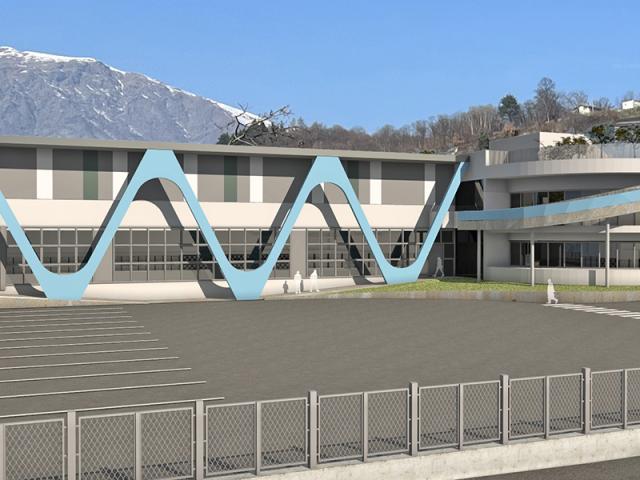
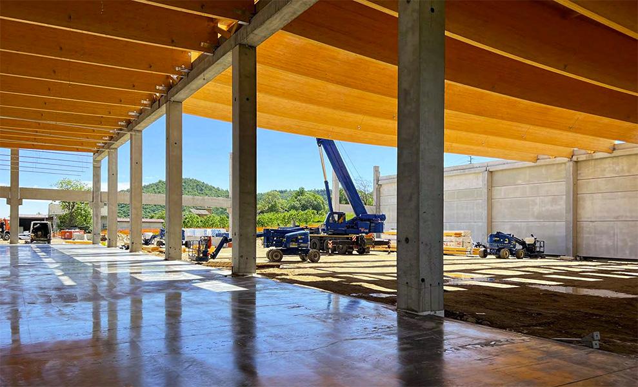
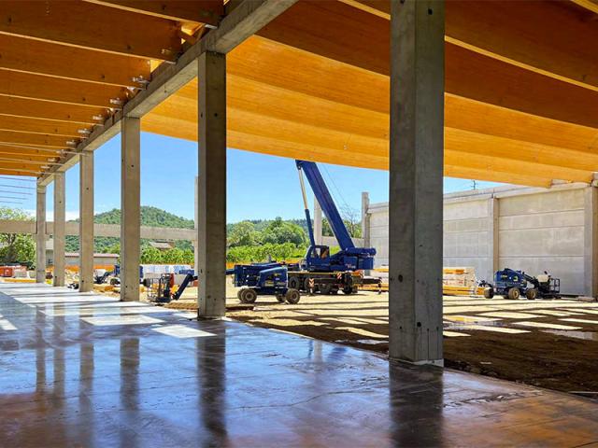
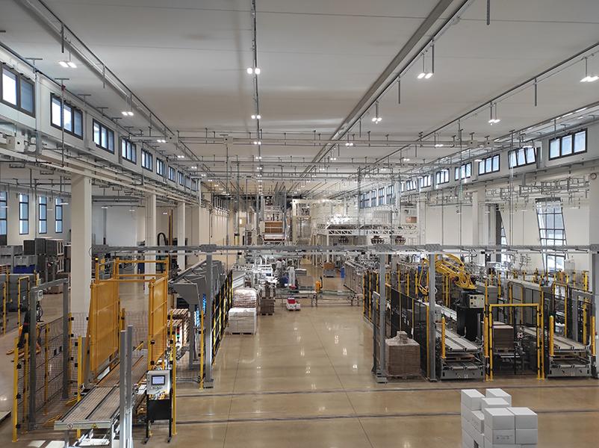
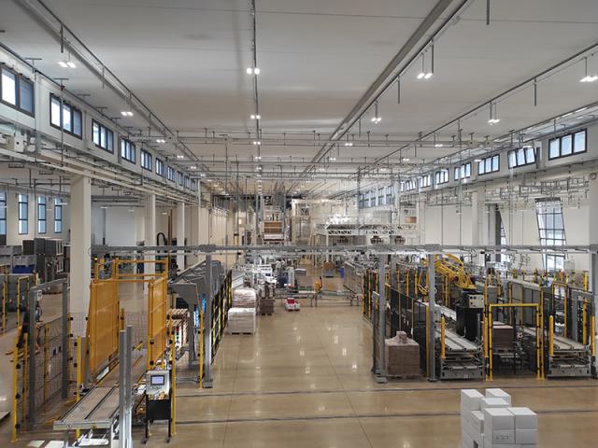
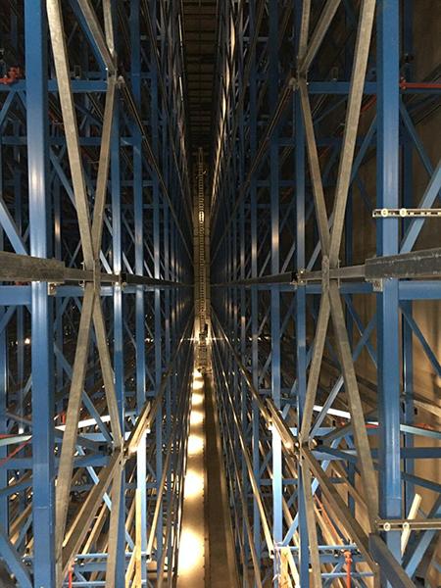
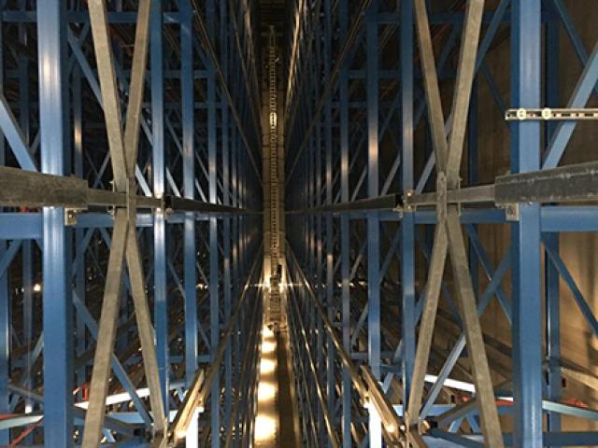
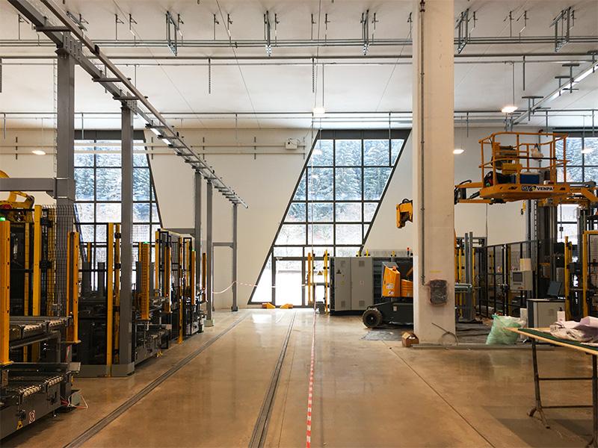
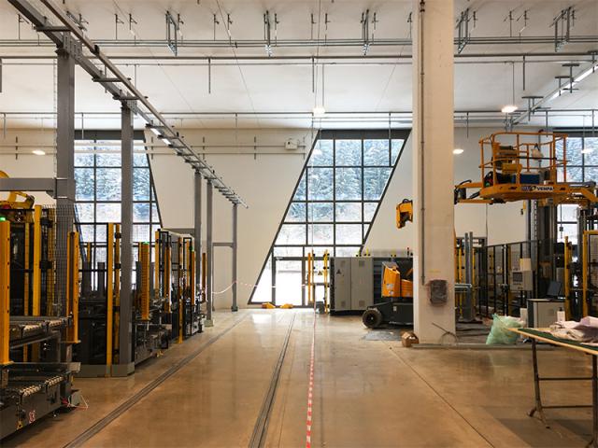
In the realm of advanced production, maximum efficiency is essential at every stage of design and execution. This is crucial for a structure capable of meeting the complex, numerous, and dynamic needs of businesses. Drawing on our experiences aligned with the most advanced European industry standards, we have thoroughly developed and structured the following 20 operational points, collectively referred to as 'AIA_Project'.
1. Detailed refinement of scenario hypotheses, both in terms of realization and production, to comprehend the actual potential and needs of the building from the early design phases.
2. Space flexibility for future technological adjustments and evolving distribution needs.
3. The ability of the building to represent the company and seamlessly integrate into the contextual landscape.
4. Roof design as the "fifth facade" of the building, incorporating necessary solar fields and technical greenery for sustainable integration into the landscape.
5. Simulation of time and costs based on actual market parameters.
6. Optimization of spaces and routes for goods and functions between production, logistics, and managerial areas.
7. Location of all plant spaces at level +1, allowing the entire ground level to be dedicated to company processes.
8. Ceiling-mounted structural and process installations to free up ground space for use.
9. Minimization of pillars to avoid hindrances to pathways and work areas.
10. Peripheral windowed areas to achieve variable natural light throughout the day and a direct visual connection between the interior and exterior, eliminating the "alienation effect" from workplaces.
11. Avoidance of "shed" roofs to prevent dust and dirt accumulation over time in hard-to-maintain areas, addressing irregularities, thermal bridges, ceiling infiltrations, yellowing of polycarbonates, and enabling the use of the entire ceiling as a true neutral technical area.
12. Color study through "selection matrices" to consider contextual colors as "primary" in selecting project shades.
13. Clear placement of spaces, functions, and pathways for immediate understanding of the building's distribution for both staff and visitors.
14. Use of "green" and sustainable materials and technologies for environmental, functional, and architectural reasons, as well as easier access to credit.
15. Consideration of visitor reception, school groups, external groups, clients, and the structuring of strategic, educational, and representative pathways.
16. "Stress-phase" in the design process through the involvement of personnel from various business sectors to incorporate concrete operational insights into the project and engage sector leaders in design choices.
17. Project management and construction management: a dedicated person in the project team to coordinate technical stakeholders, suppliers, consultants, etc., in harmony and in service of corporate management at every stage.
18. Analysis of movements and selection of suitable storage systems (AS/RS, traditional, AGV, etc.) to optimize costs, urban planning constraints, and consumption.
19. Study of welcoming and relational spaces (conference rooms, showrooms, cafeterias, etc.), working spaces (operational and managerial offices, meeting rooms, etc.), and service spaces (restrooms, archives, technology rooms, storage, etc.) with optimal conditions for light, materials, furnishings, functionality, and flexibility.
20. Highly functional, comprehensible, accessible, cleanable, visitable, and representative open spaces.