
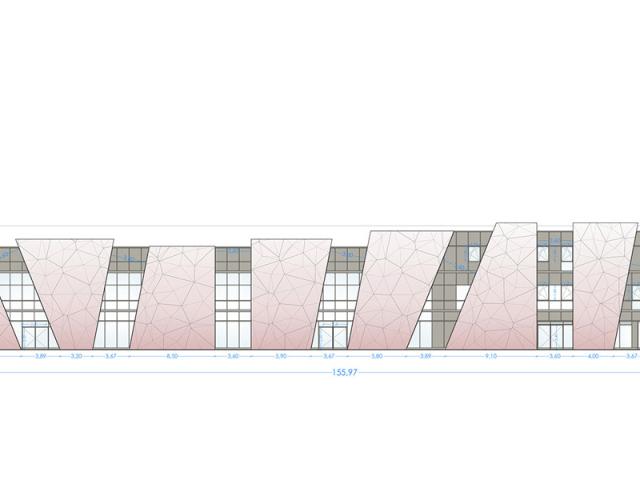
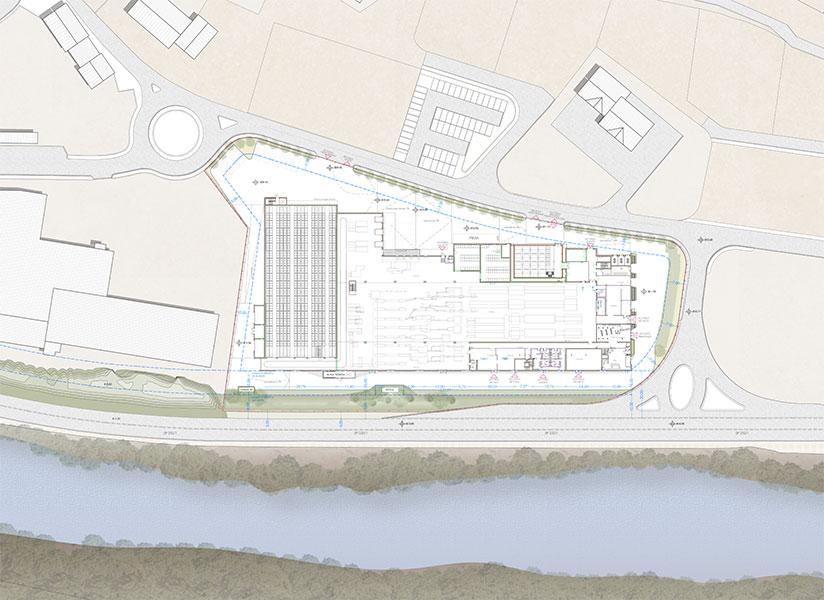
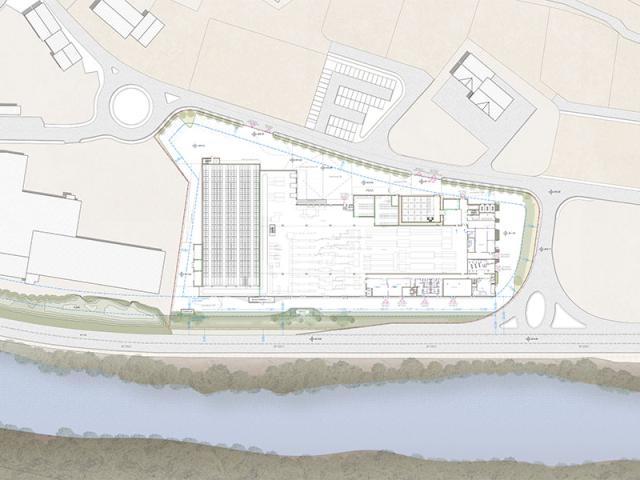
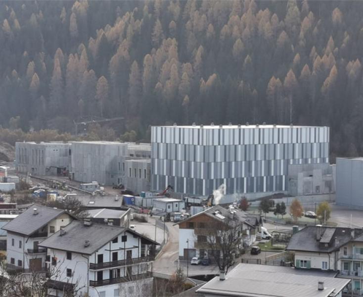
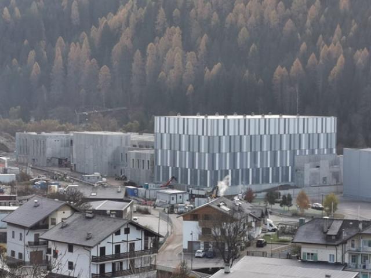
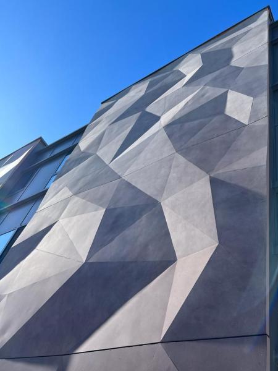
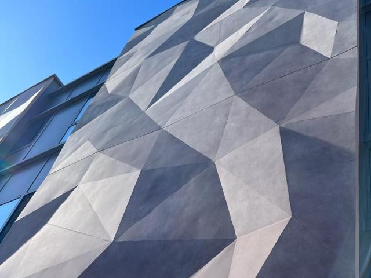
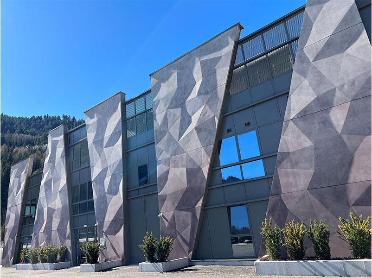
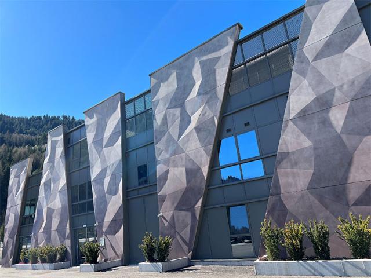
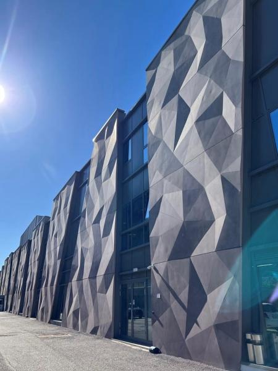
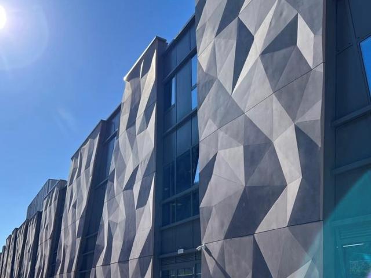
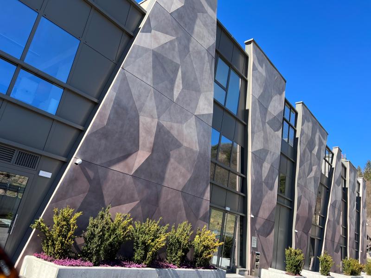
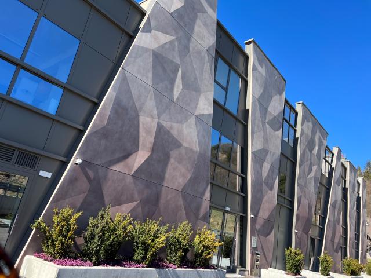
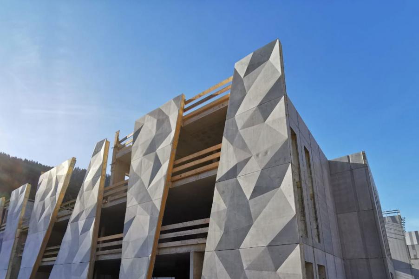
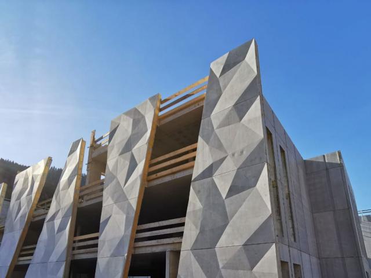
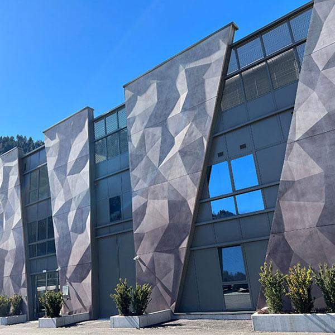
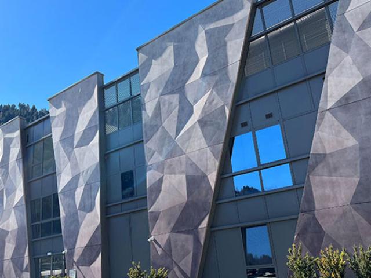
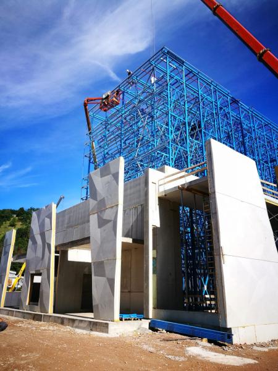
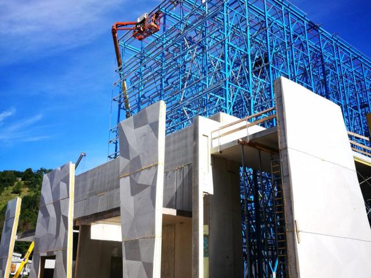
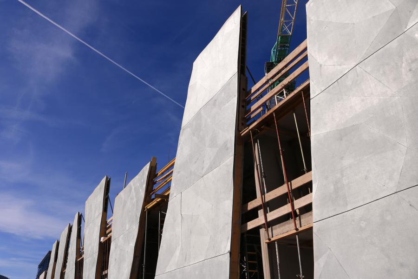
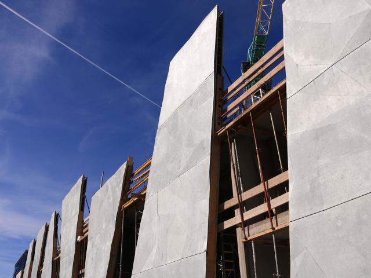
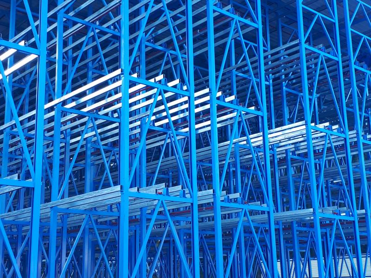
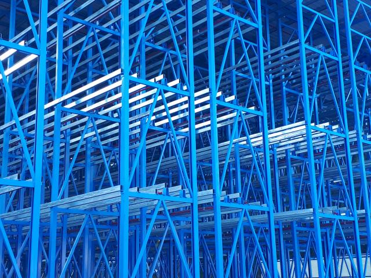
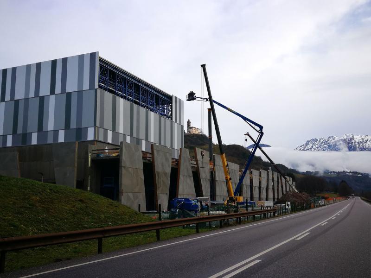
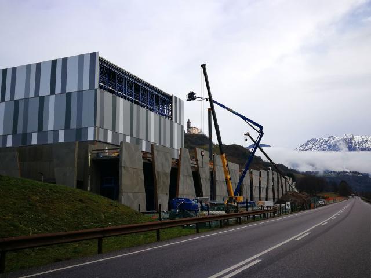
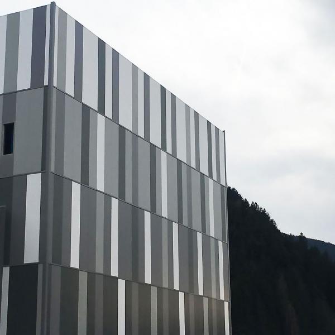
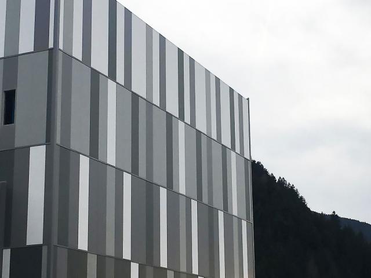
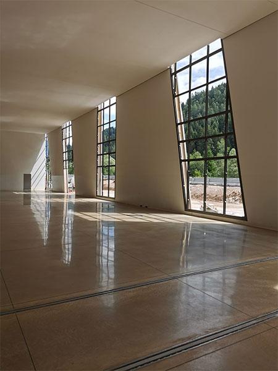
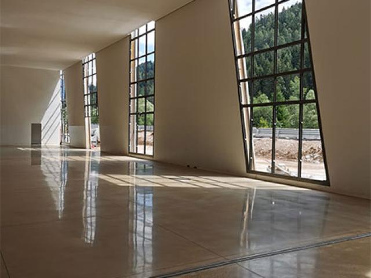
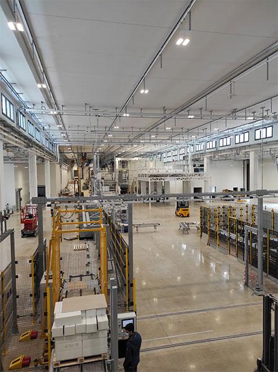
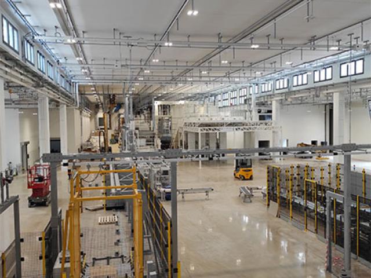
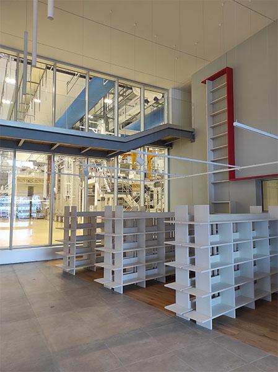
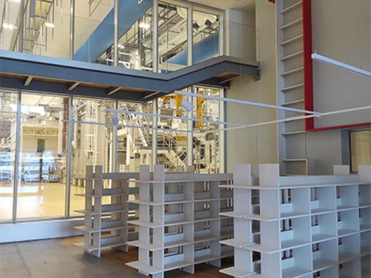
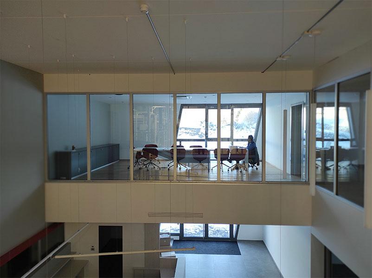
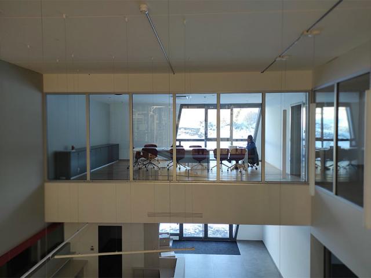
| LOCATION | CASTELLO - MOLINA DI FIEMME (I) |
|---|---|
| YEAR | 2023 |
New Production, Logistics, Commercial, and Administrative Center in Castello Molina di Fiemme
The structure (11.000 sm about) takes the form of a production facility, featuring expansive spaces with heights suitable for processing, and perimetral areas designated for synergistic functions (offices, services, technical spaces). Additionally, there is a large automated warehouse for 11,000 pallets and a structure for semolina storage.
The main facades are conceived as a sequence of prefabricated concrete elements (monoliths), inspired by the rocky walls of the surroundings and the dominant cliff, with gradual inclinations assumed in specific details. Each monolith has a front shaped into a faceted surface, formed by a variable geometric grid with 5 cm differences. This design imparts a multitude of inclinations to the element's surface, and the interplay of light and shadows creates a continuous variability of facets, a kind of "mobility" of the monolith, resulting from different light conditions, sun inclinations throughout the day, and changing seasons.
The entire system, spanning a covered floor area of approximately 11,000 square meters, was meticulously designed and executed by coordinating various specialized designers, construction firms, and suppliers of process equipment.