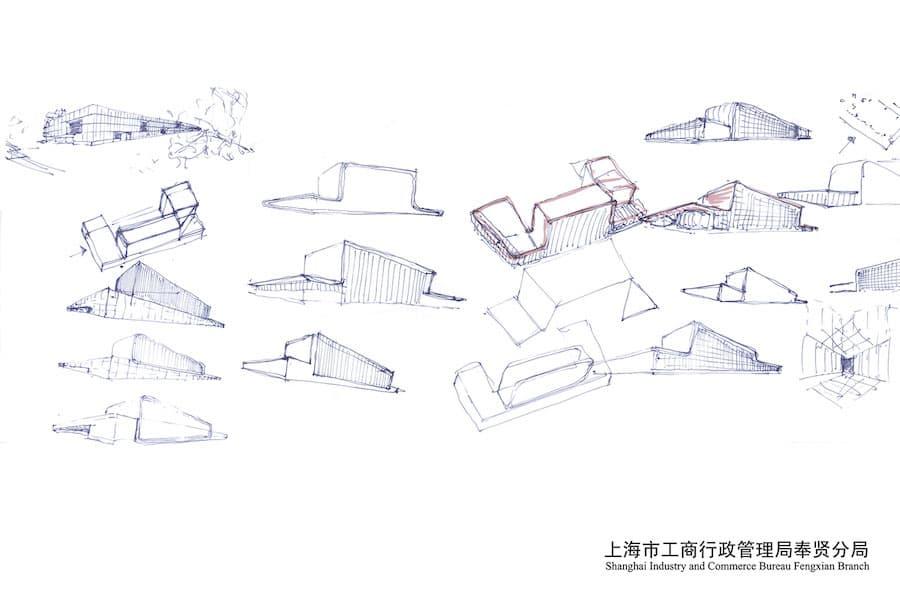
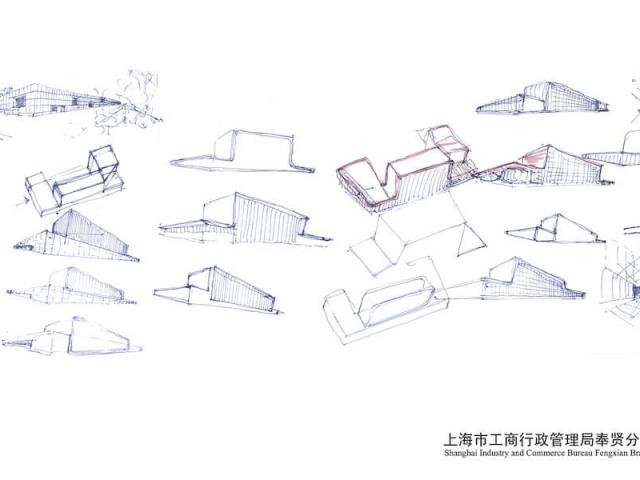
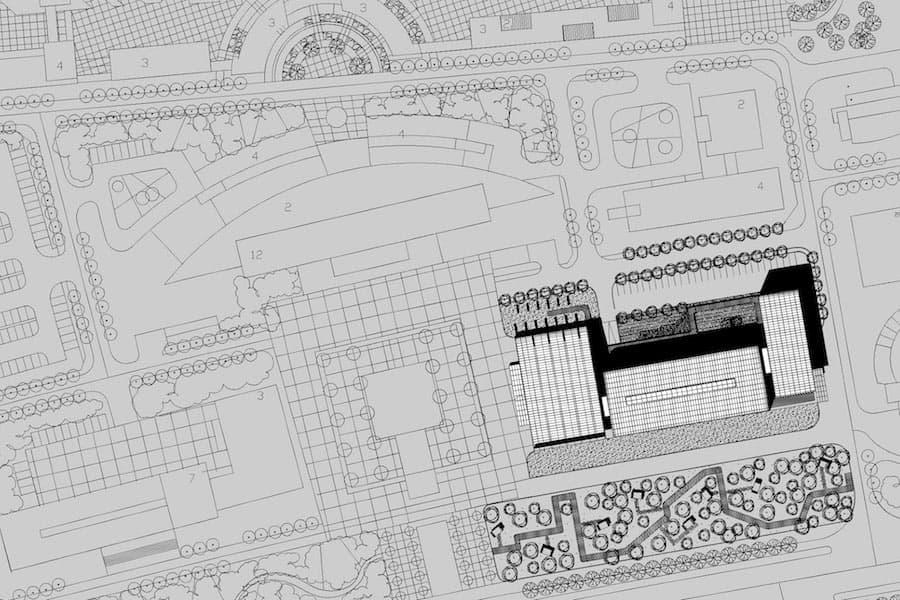
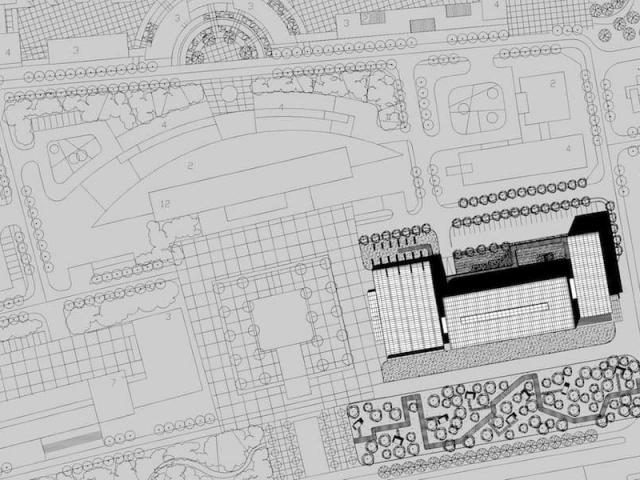
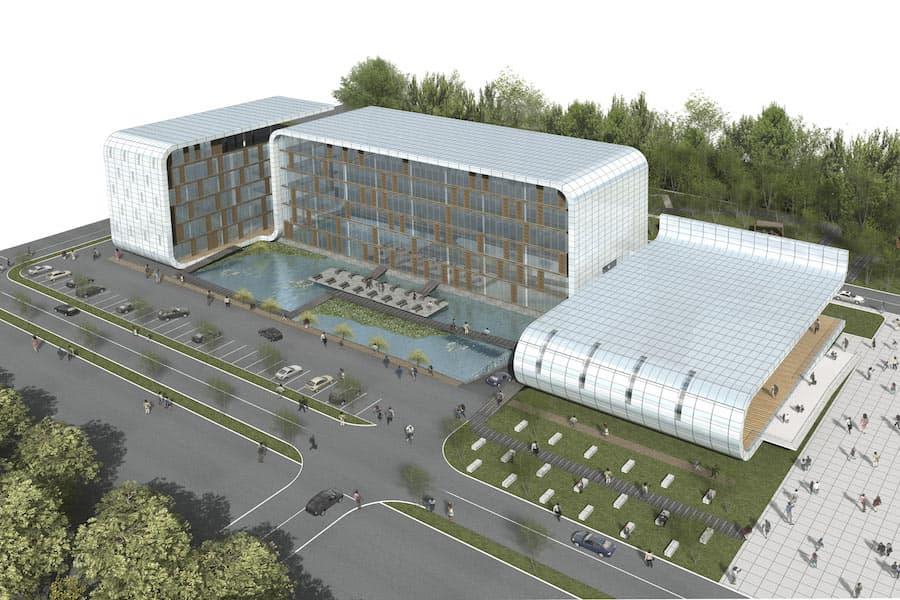
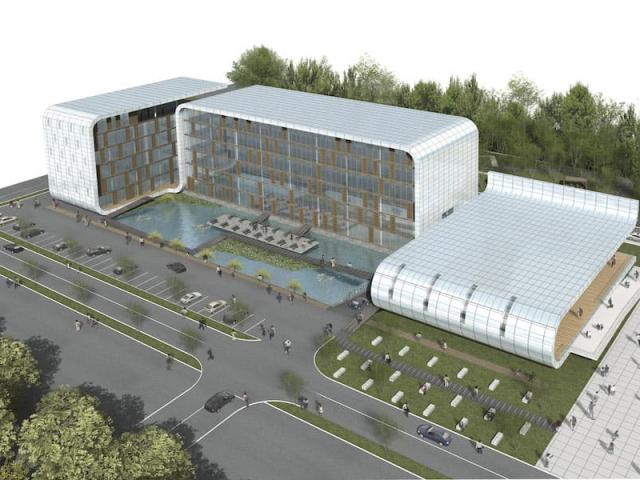
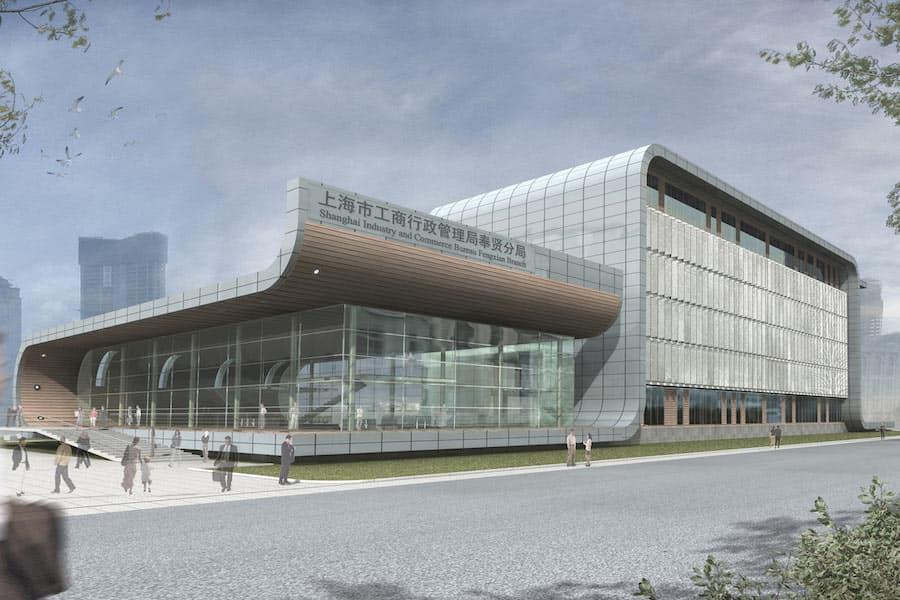
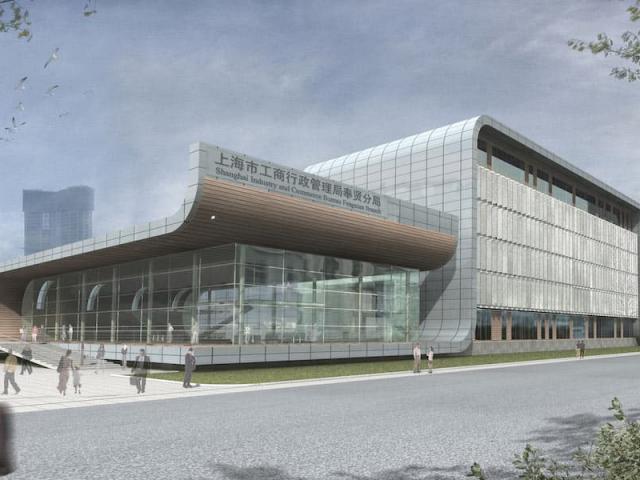
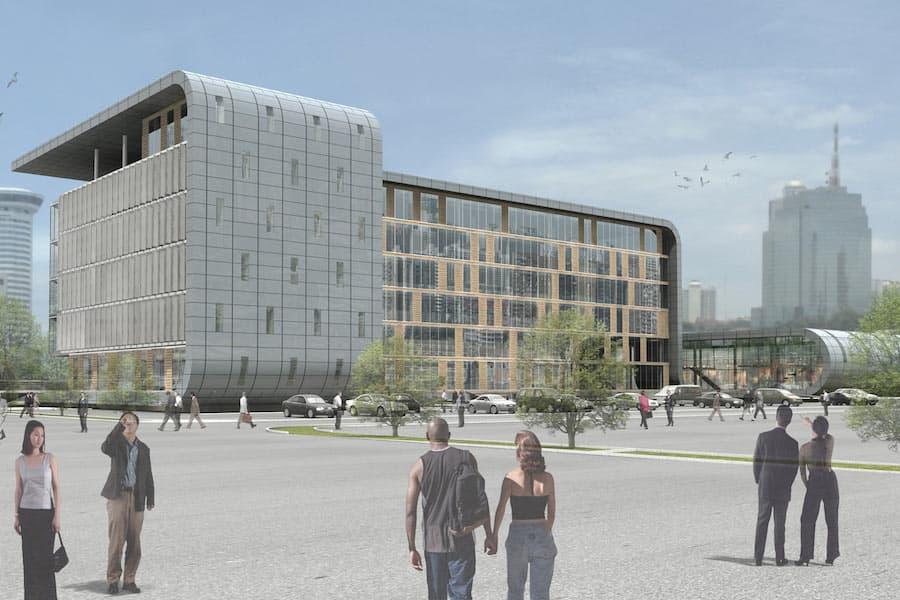
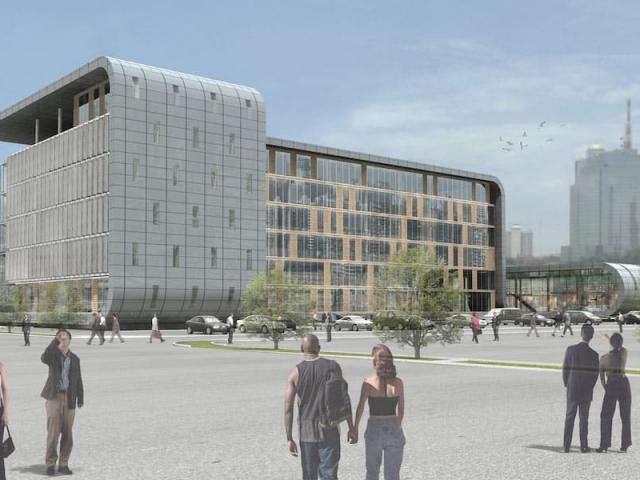
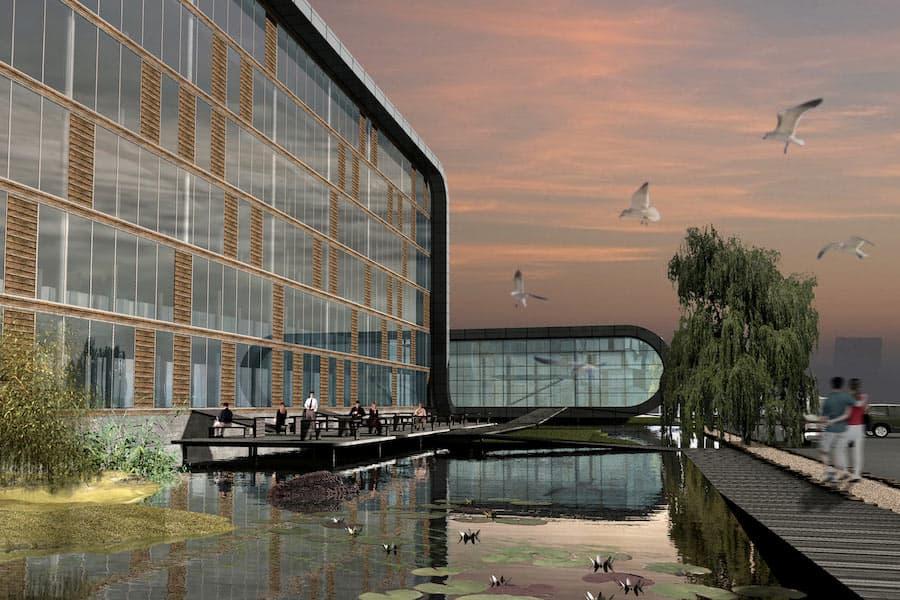
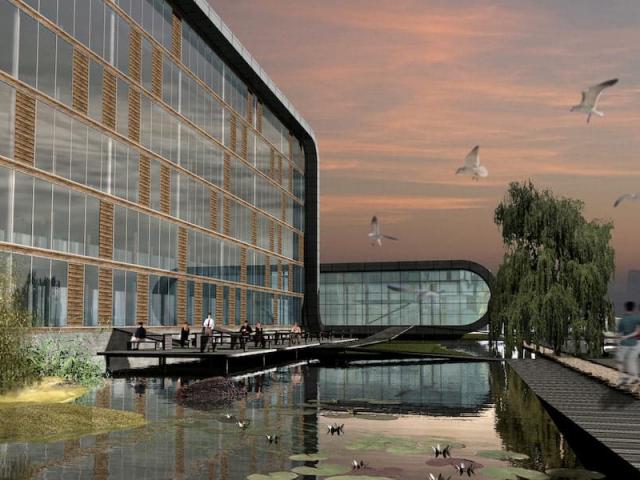
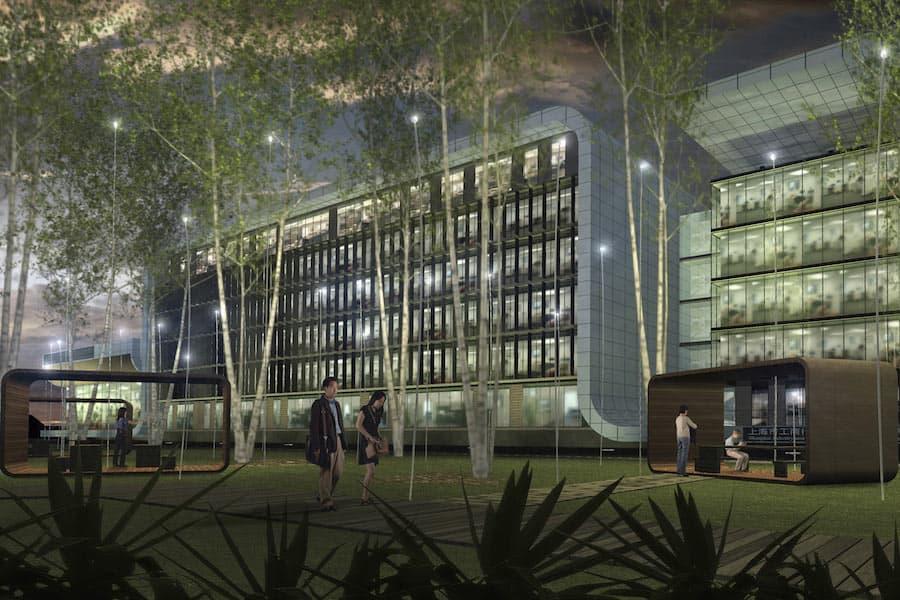
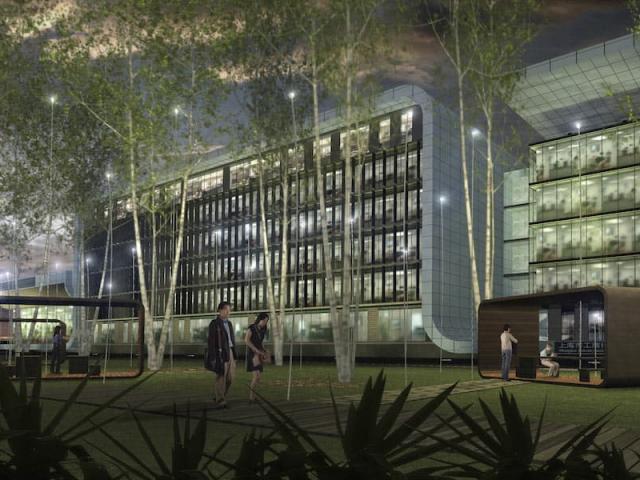
| LOCATION | SHANGHAI (PRC) |
|---|---|
| YEAR | 2005 |
With Ren Lizhi, Tongji University, Shanghai
The offices, covering 10.000 sq. m., are arranged in series of spaces and blocks united by a common element, a sort of belt or strand with its dynamic movements, covered by steel panels. This belt first limits the lobby block or the east face of the public courtyard where visitors have access to the building; the main block is the south face of the system; a small courtyard with the staff entrance and the secondary block are on the east. The south and the north sides are characterized by different landscapes: on the south side the building holds on a stripe of grass and overlooks a space with trees and soft lights; on the north side the C shape of the whole structure defines a courtyard with water where some alternative itineraries to the offices start from.