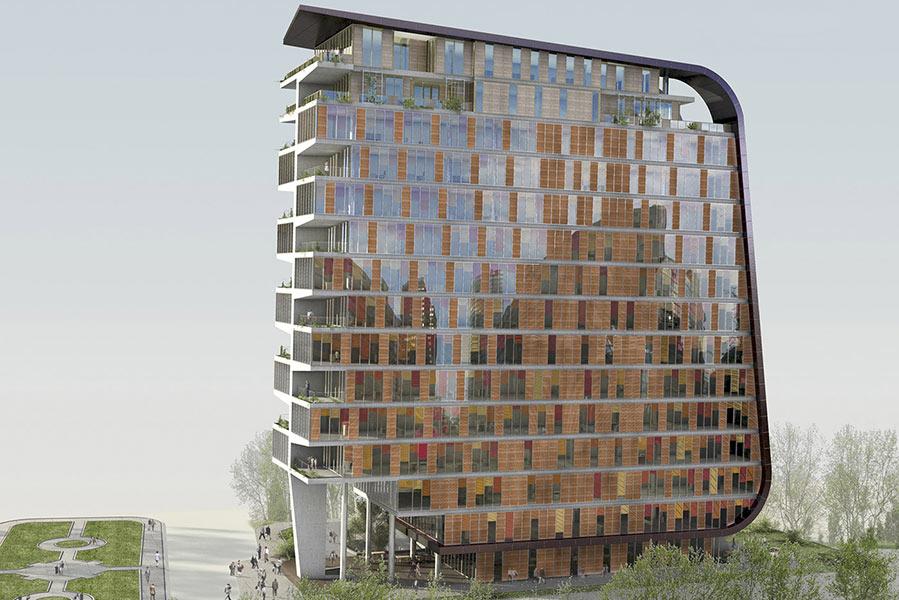
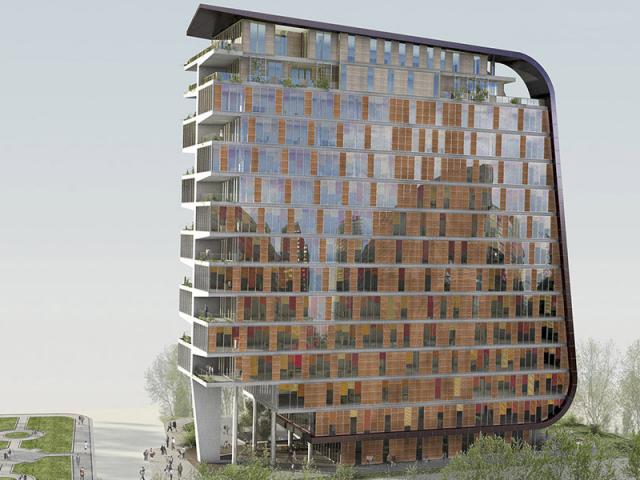
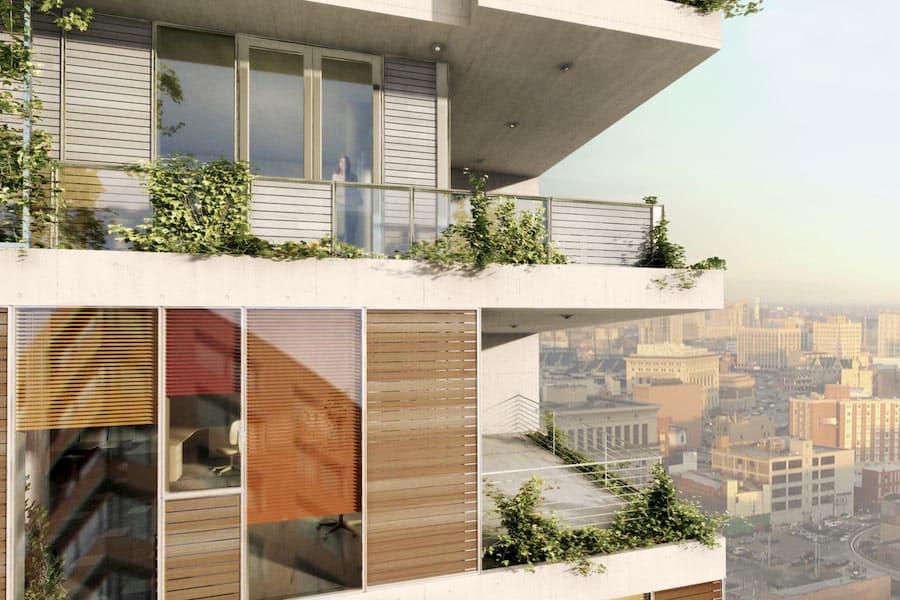
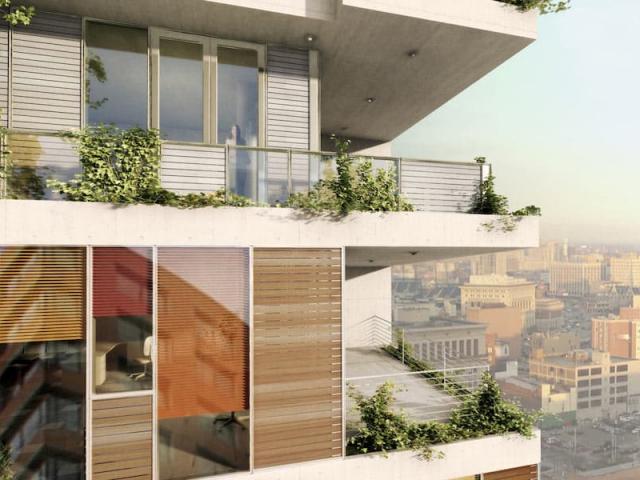
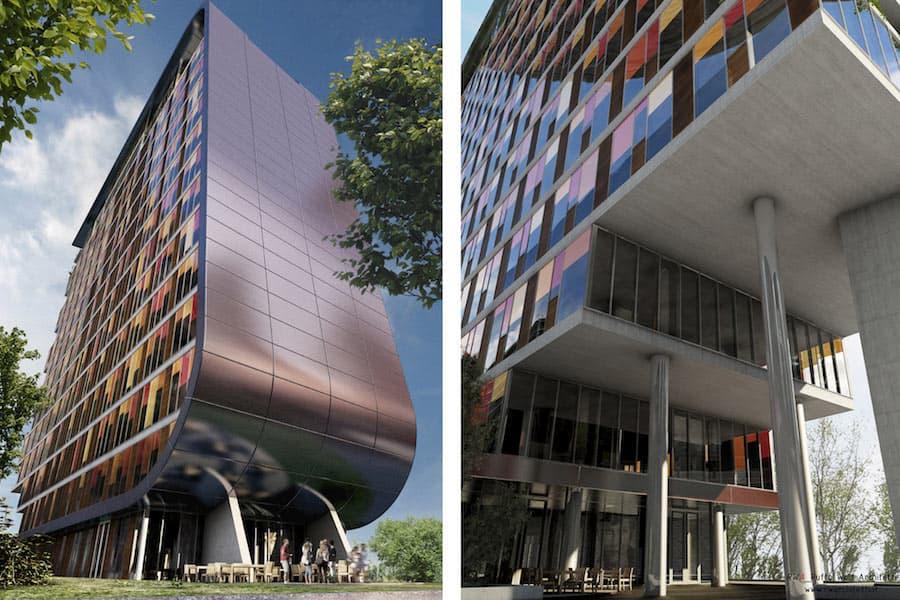
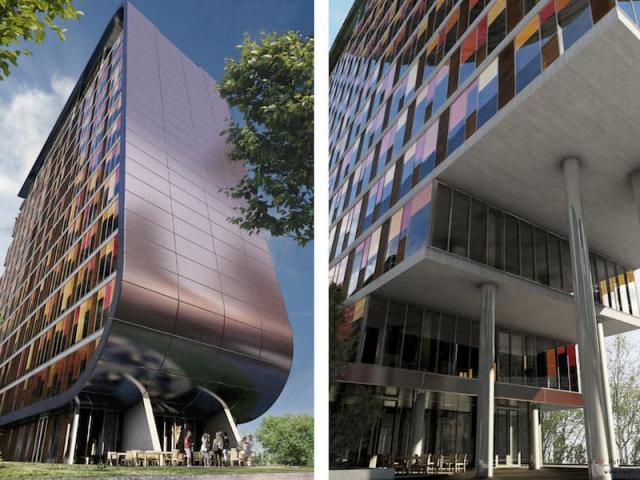
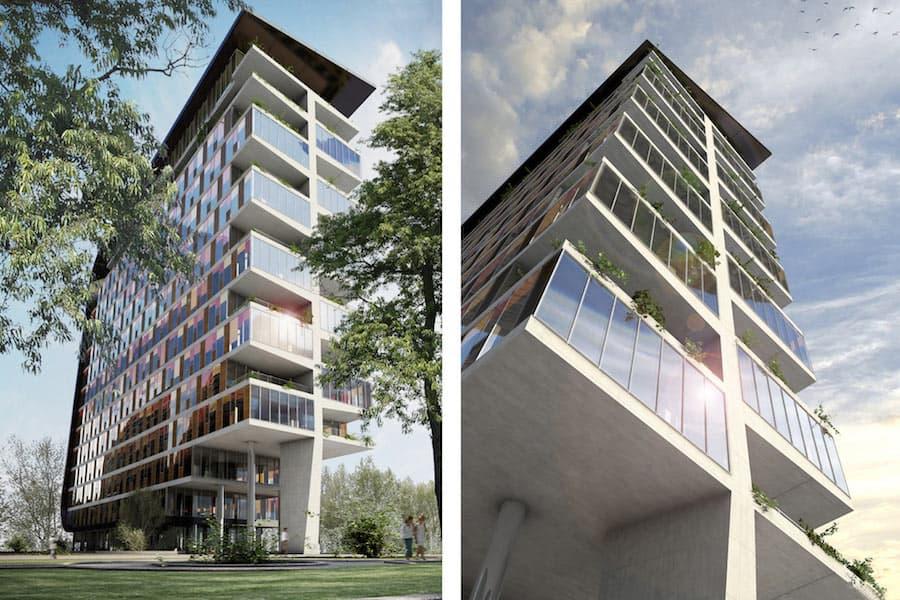
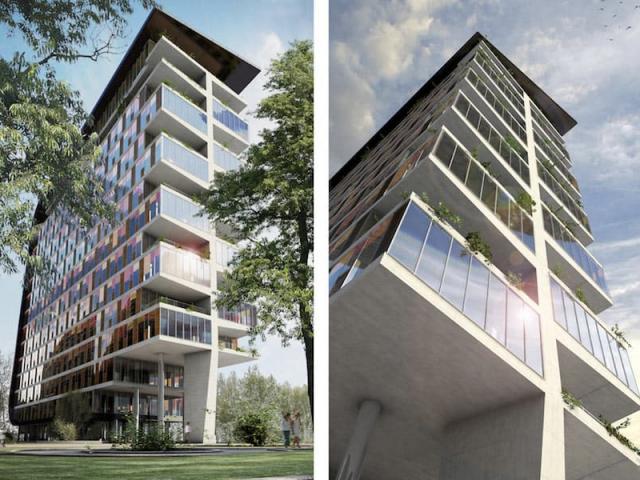
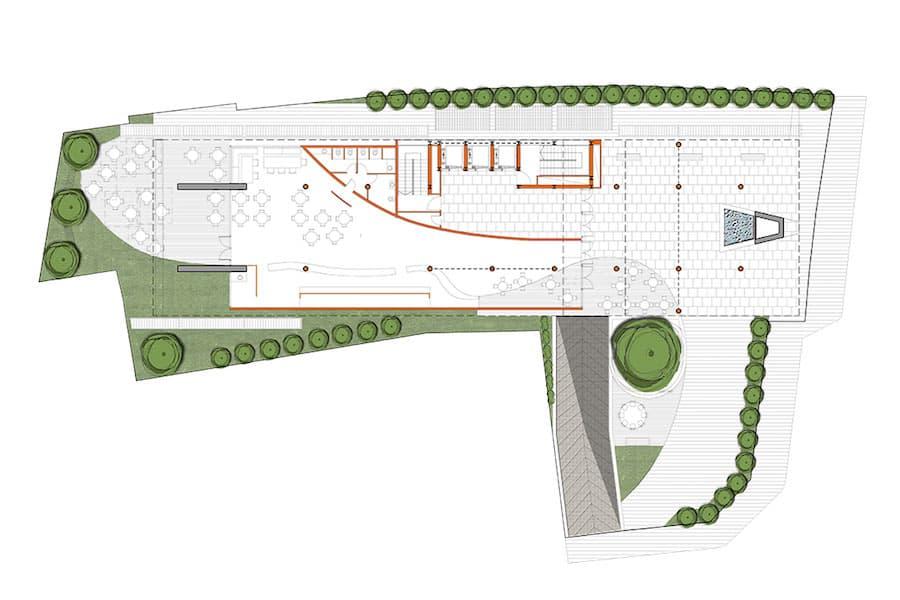
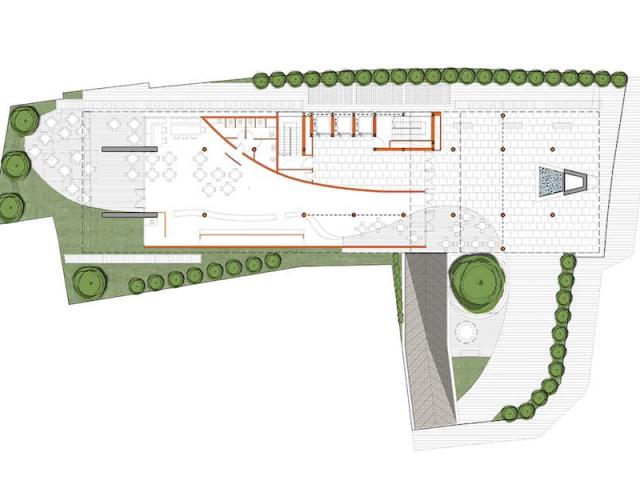
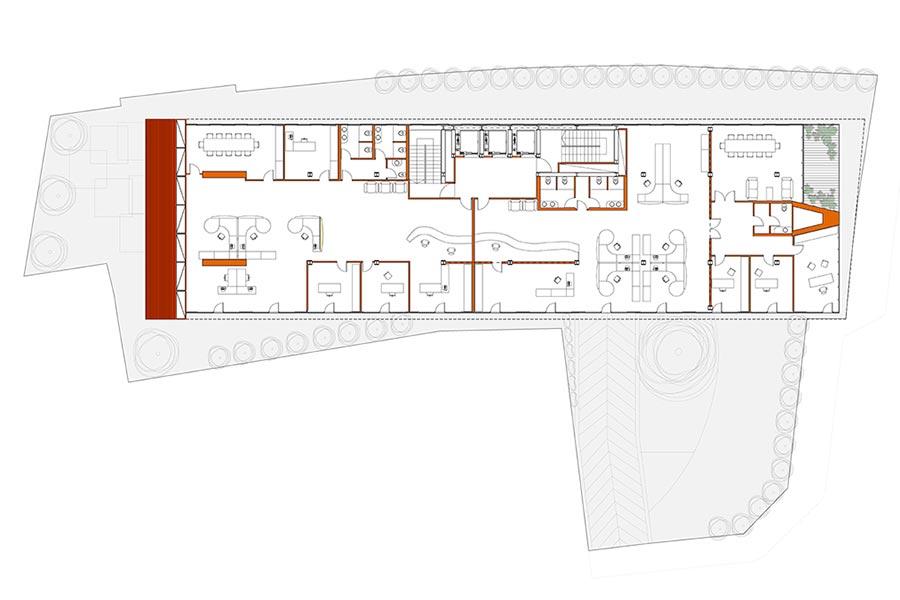
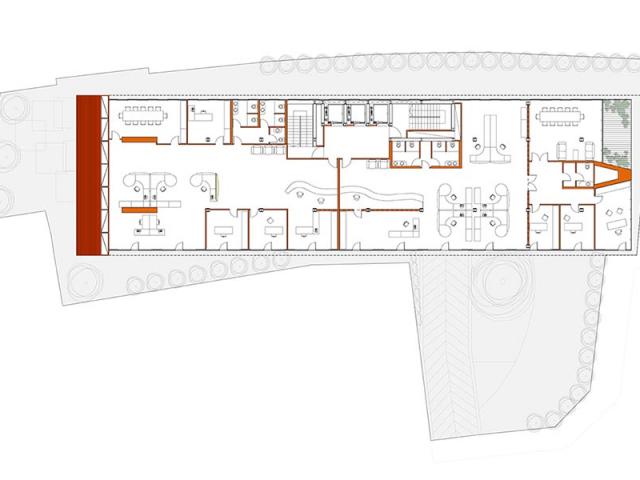
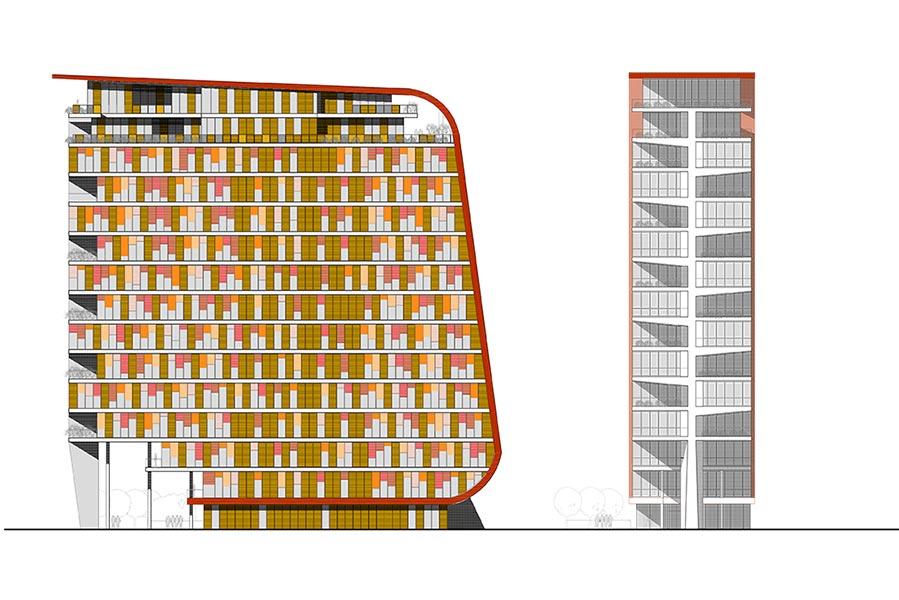
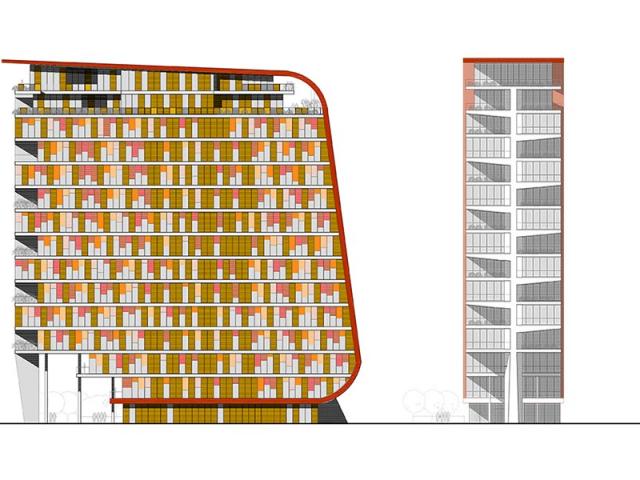
| LOCATION | BUCAREST (RO) |
|---|---|
| YEAR | 2007 |
The plan concerns the building of a tower of 11.500 sq. m total, of offices in an area under a requalification project at the urban outskirts of the Rumanian capital. The idea is to create a vertical development, closed on the southern facade where a system of solar panels can be set, and a totally open northern facade where small gardens can find a suitable space. Eastern and western facades are built with a double window and a sunshield between the two window panes. One side is constrained by some debris consequently a windward was built where the inner elevation elements are located and using special steel diagonals.